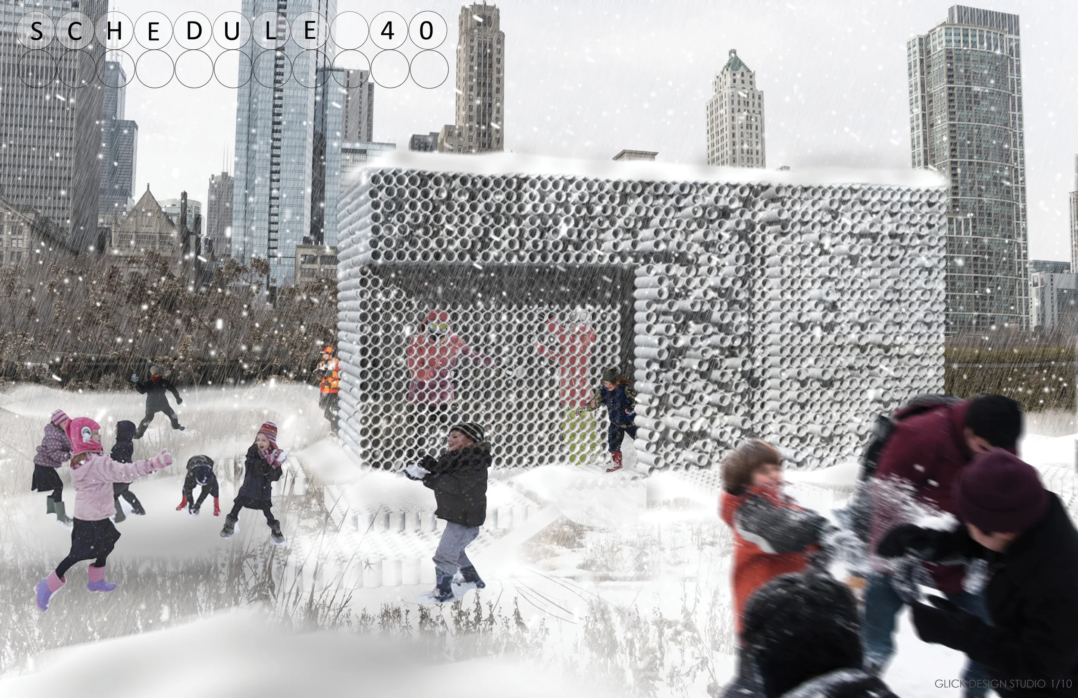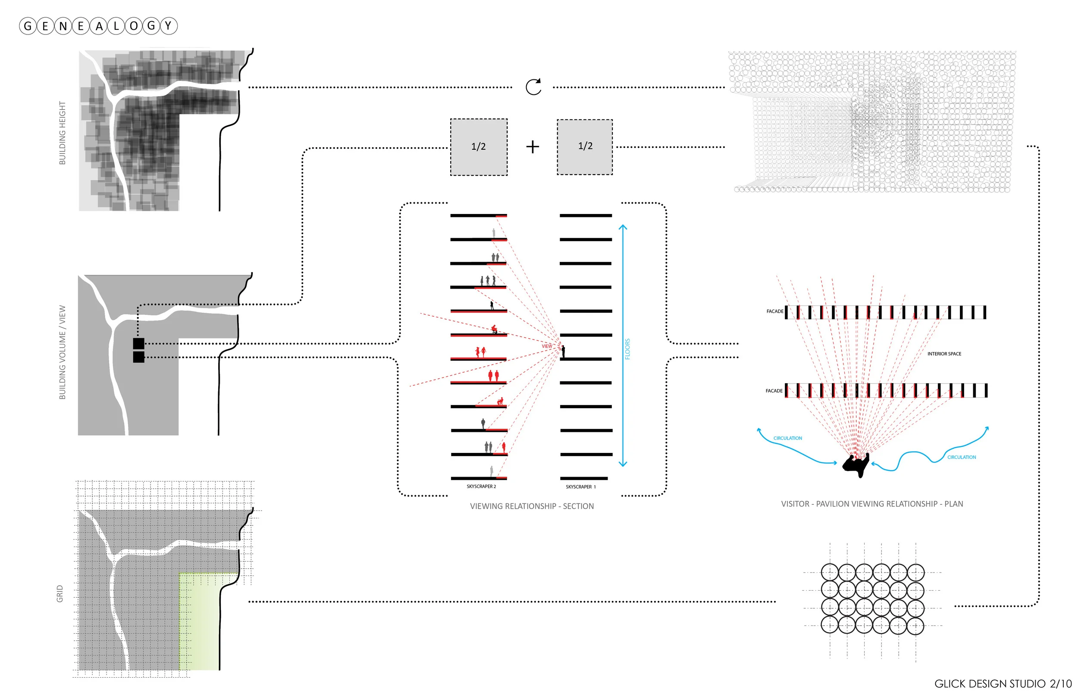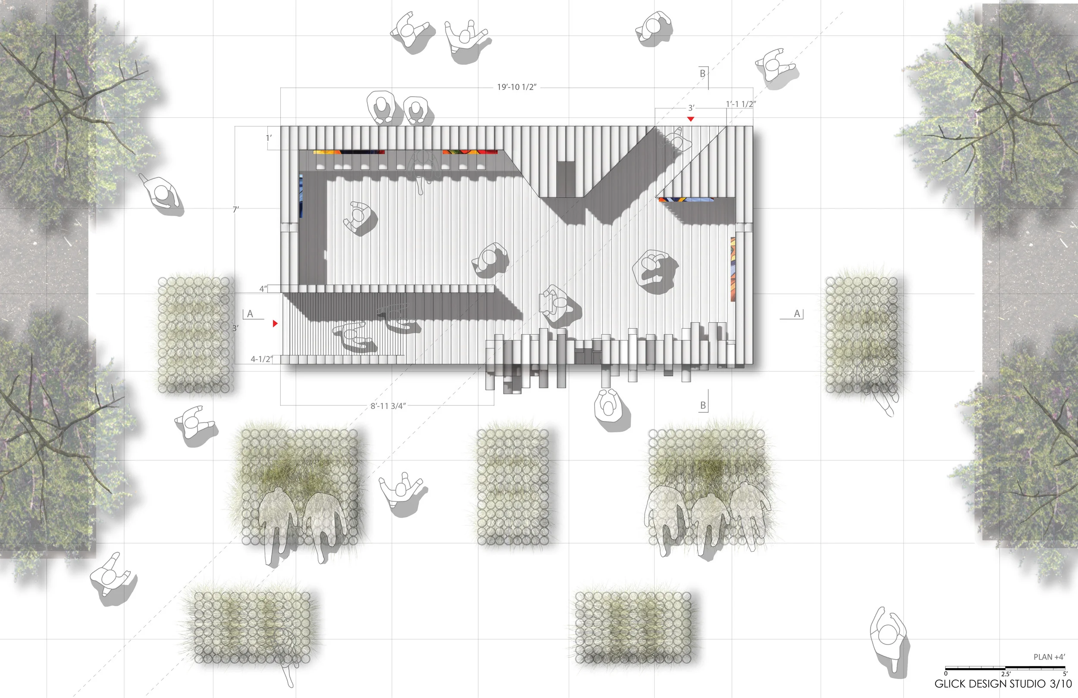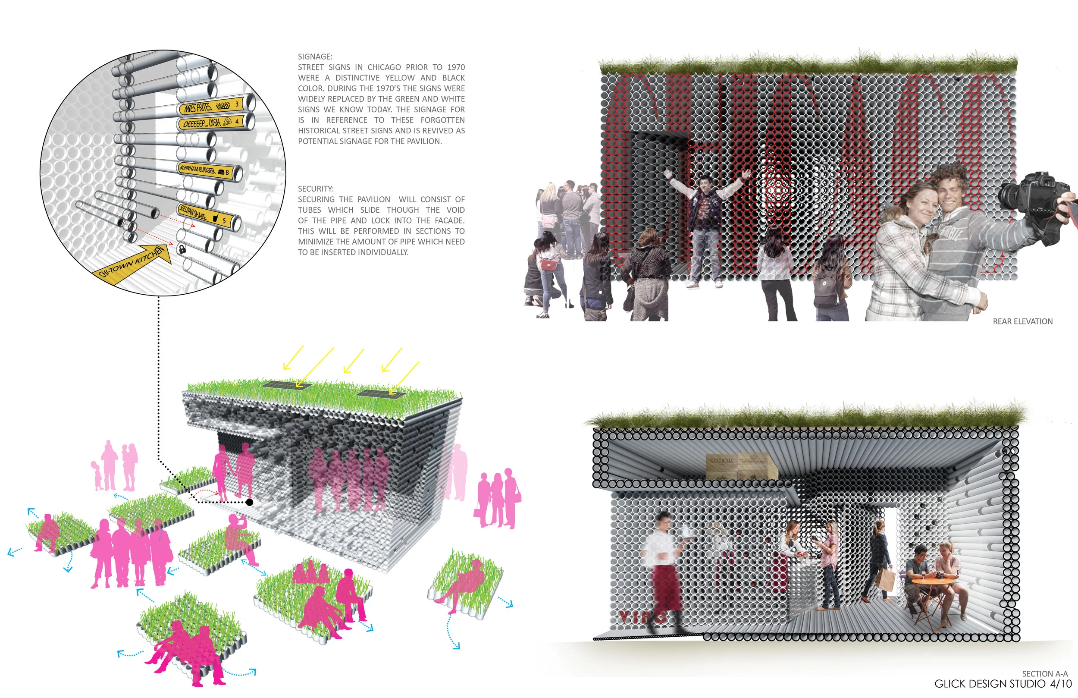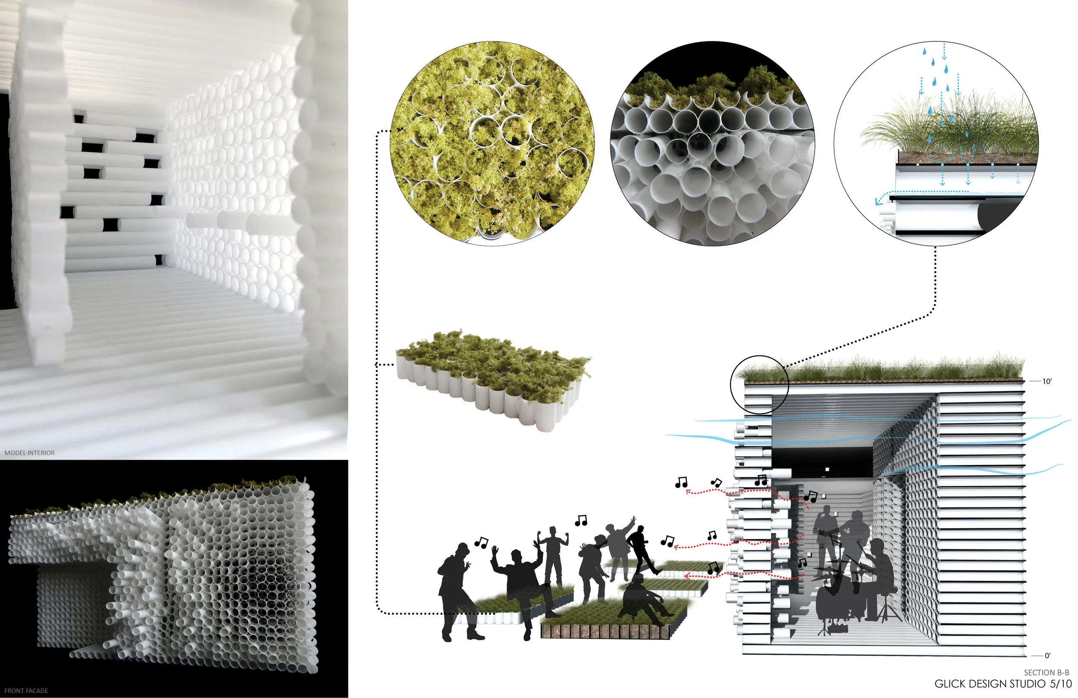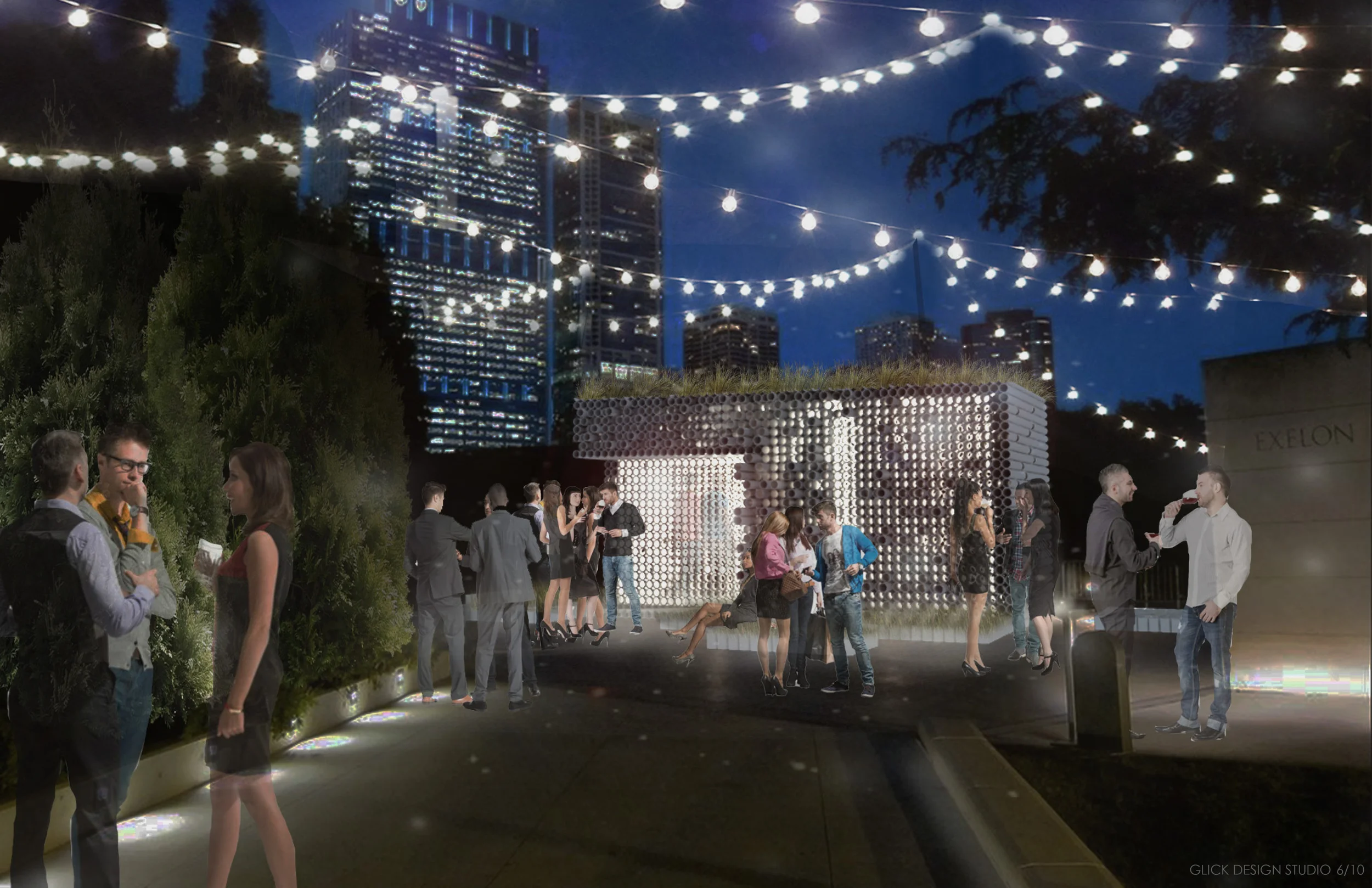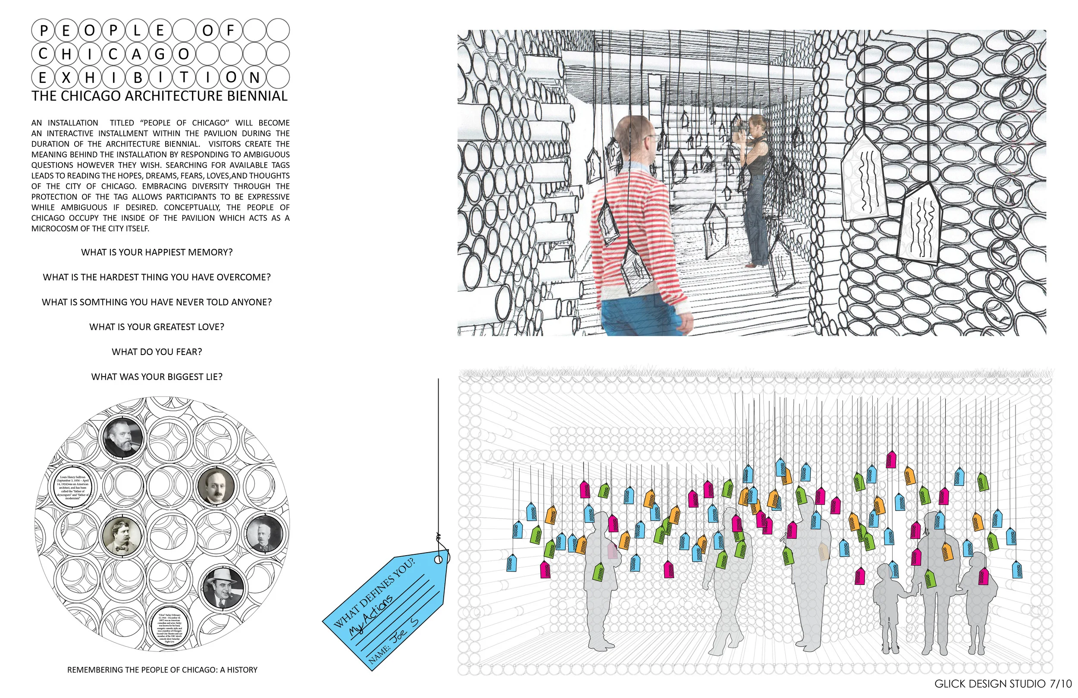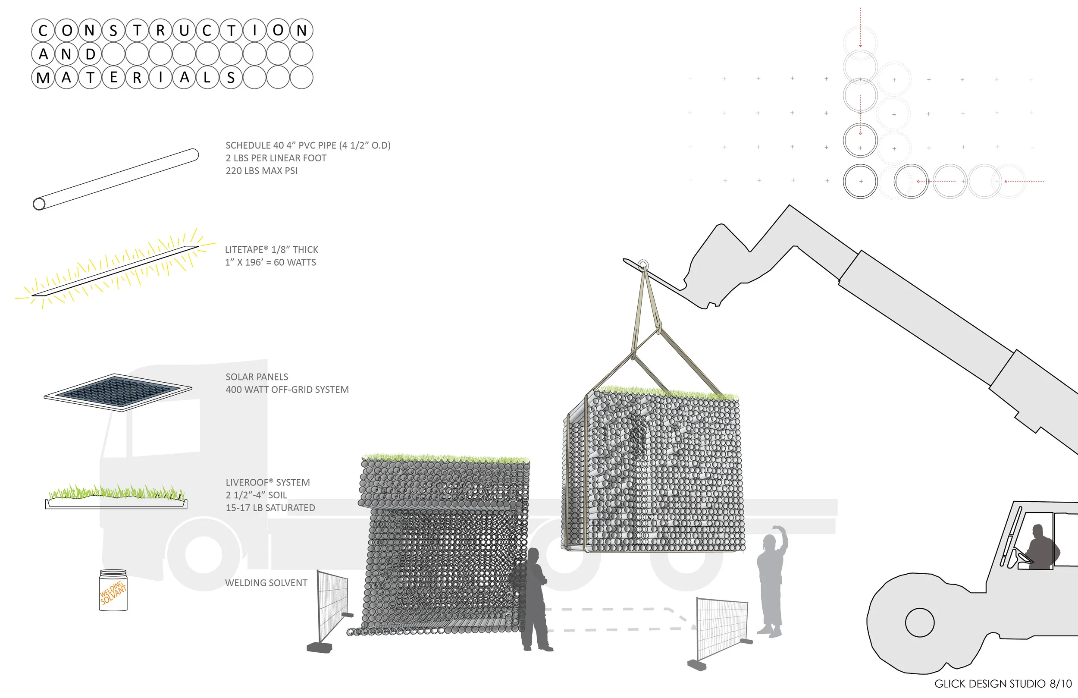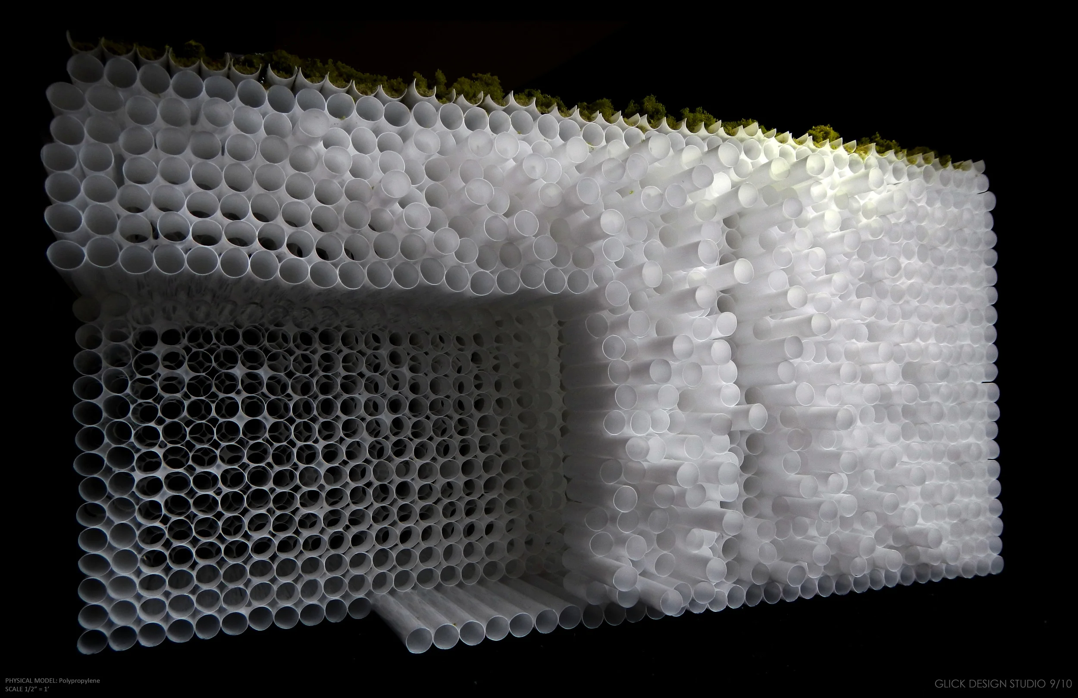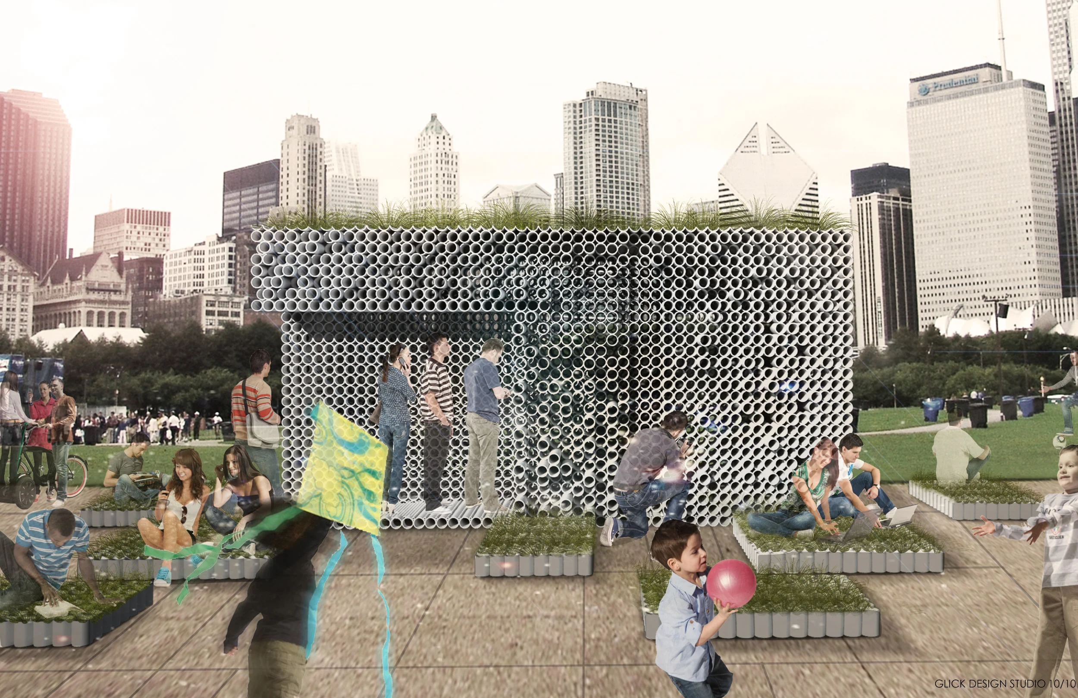SCHEDULE 40 - CHICAGO LAKEFRONT PAVILION
Project Information
Design Competition: Spring 2015
Project Team: Ryan Glick
Budget: $75K
Description: Allowing Chicago’s formal and programmatic qualities to be the driver of conceptual backing for design decisions formulates a direct relationship between the city and a pavilion latent with contextual relevance. Purposefully challenging the pavilion to not be a random exercise in volumetric gymnastics charges the structure to respond to questions of relevance and origination. The pavilion can be defined as a conceptual microcosm of the city it resides in. Derived from the Chicago plan the pavilion utilizes conceptual mapping of building heights and density, the city grid, building volume, and viewing relationships to achieve a transparency both literal and phenomenal. Transparency changes constantly unveiling enumerable densities and implied transparencies of which the visitor is critical to- without this factor the transparency becomes meaningless. Transparency forces ambiguity to unlock a unique experience for each visitor who literally or phenomenological sees something different…
Utilizing the plan of the city in elevation provides a metric for extrusion distance of the front façade. The varying distances of extrusion respond to the diversity of buildings heights in elevation. Thus, taking the elevation of city and reorienting to plan operates as a creative misreading of the city’s formal and spatial qualities. While Chicago grid is a prevalent aspect of the identity of Chicago, this grid is reinforced by the orthogonal buildings which are bound to its systematic logic. Utilizing this concept in two elevations makes visible an abstracted grid not otherwise seen from the air. Utilizing the cylinder as a surrogate for building volume eliminates the rectilinear “hard lines” and rather plays by the rules of an implied grid. The grid is implied through points of contact for each pipe with the next, as well as a center of each circle in elevation. These attributes and design decisions produce an architecture which is physically static while visually dynamic.
TRANSPARENCY: LITERAL- Phenomenal ….OR BOTH
The power of compressing depth into a superimposed spatial condition puts forth questions of transparency in the built environment. Through the pavilions façade distortion and purposeful misunderstanding of space provides visitors with a consistently changing experience. While visitors can literally see thorough the façade when standing perpendicular to it, its implied form can be ghostly seen though the varying depths of the façade. These phenomenological forms consistently change as the visual porosity changes. Forms appear lighter when viewed through a portion of the façade which is shallow, while darker when tubes have greater depth. György Kepes in his text “Language of Vison” defines transparency though the following, “If one sees two or more figures overlapping on another, and each of them claims itself the common overlapped part, the one is confronted with a contradiction of spatial dimensions. To resolve this contradiction one must assume the presence of new optical quality. The figures are endowed with transparency” that is, they are able to interpenetrate without optical destruction of each other. Transparency however implies more than an optical characteristic; it implies a broader spatial order. Transparency means a simultaneous perception of different spatial locations. Space not only recedes but fluctuates in a continuous activity. The position of the transparent figures has equivocal meaning as one sees each figure now as the closer, now as the further one.” While the transparency of the façade is in fact physically void, this definition champions the clear ambiguity which is a purposely evoked design outcome. The hollow pipe allows visitors to have a consistently changing experience while moving in and around the pavilion. Conceptually conceived through the slab-like sectional relationships of the Chicago skyscraper, views from one building to another are limited by the floor above or below. Only when occupants look directly across to another floor of equal height can a theoretically transparent view be achieved. Taking this concept from building section, the pavilion utilizes the same concept in plan. Only when a viewer physically addresses the pavilion in a directly perpendicular relationship, can the view through the pavilion be achieved. Even as this is achieved, perspective superimposes the opposite facades together along with phenomenal form and densities. As visitors move around, toward, and away from the structure the cloud of transparency changes unveiling programmatic movement, phenomenological form, and synapses of color and activity. Only when moments when color, implied form, and literal transparency occur simultaneously does the presence of the two orders of transparency become evident. Transparency changes constantly, unveiling enumerable different densities and implied transparencies, the reliance of the visitor is the key to this ever changing condition as without this factor the transparency becomes meaningless.
